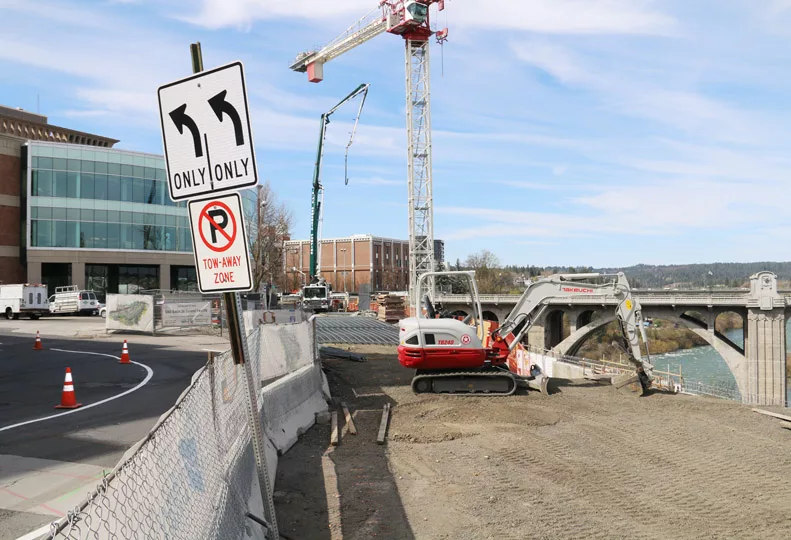
Home » Spokane Falls Blvd. configuration changes considered
Spokane Falls Blvd. configuration changes considered
Multiple options considered near future site of downtown plaza

April 26, 2018
Officials have started discussing how to handle the flow of traffic near a proposed pedestrian plaza to be constructed west of City Hall, along the 800 block of west Spokane Falls Boulevard next year.
At least five options are being developed, one of which would close a portion of Spokane Falls Boulevard to vehicular traffic permanently, and four of which would eliminate at least one public transportation stop. Some of the scenarios also contemplate the ability to close the boulevard to motor vehicles temporarily for certain events.
The pedestrian plaza will sit atop a $20 million combined sewer overflow tank that’s currently under construction along the boulevard, just east of the Monroe Street Bridge.
At a March 22 meeting, the Spokane Public Works Department outlined at least five different scenarios for city council members to consider regarding how to handle traffic in that area once the project is complete.
City spokeswoman Marlene Feist says the Spokane City Council is still early in the review process, which ultimately will be discussed with Spokane-area business owners and the general public.
Feist says, “The question the Council will be facing is, ‘How do we improve the park feel?’”
Garco Construction Inc., of Spokane, is expected to complete the CSO project and the pedestrian plaza early next year. Bernardo|Wills Architects PC, also of Spokane, is the project architect for the designed pedestrian plaza.
The CSO tank projects are all part of the city’s Integrated Clean Water Plan, which prioritizes projects based on their positive environmental impact to the river.
The Public Works scenario listed as Configuration No. 1 would result in permanently shutting off all vehicular traffic on the one-block stretch of Spokane Falls Boulevard between Lincoln Street to Monroe.
The possibility of closing off Spokane Falls Boulevard would create a scenario that exists there during current construction of the CSO tank, with westbound traffic on the street merging with motorists departing from the River Park Square parking garage and having to turn onto Lincoln Street.
In the second configuration, Spokane Falls Boulevard would be a single lane street for vehicle traffic, Lincoln Street would have two lanes and operate as a one-way street southbound between Main Avenue and Spokane Falls Boulevard.
The third scenario calls for Spokane Falls Boulevard to be a two-lane street with Lincoln Street serving as a one-way northbound between Main and the boulevard.
The fourth configuration calls for a two-lane Spokane Falls Boulevard, with Lincoln serving as a one-way southbound between Main and the boulevard.
The final scenario, again, calls for a two-lane Spokane Falls Boulevard, with Lincoln operating as a two-way between Main and the boulevard.
Though he didn’t attend the March meeting, City Council President Ben Stuckart says he’s reached out to Spokane Transit Authority representatives for their input about the possibility of losing at least one stop in that area.
Only the fifth scenario would have no impact on STA service in the area, according to the study.
“I’ve asked STA to weigh in, and I’m looking at gathering some feedback from it,” Stuckart says. “I don’t want to see anything done that would in any way cut city bus service.”
Stuckart says the public works department staff is in favor of the fourth and fifth options.
“Right now, the (city) staff’s recommendation is to leave the street open but to have the ability to close it off for a special occasion such as a concert or a festival,” he says.
Councilwoman Lori Kinnear, who is also a board member of the Downtown Spokane Partnership, says the idea of the pedestrian plaza tying into Riverfront Park is something that gradually evolved over time.
“We didn’t go into it with that in mind. It’s been interesting to watch it grow in scope and become a part of this wrap-around of projects tying the park together,” Kinnear says.
Dell Hatch, a principal and landscape architect at Bernardo|Wills, who helped spearhead the design of the pedestrian park, said the city’s original plans never called for such a park to even be placed at that location.
“It’s a very challenging site location, and because of the slope where it sits, it will be the only CSO tank that won’t be completely buried below ground,” Hatch says. “So instead of having this concrete block at street level, the city began exploring ways to use that space for a public amenity.”
When finished, the plaza itself will be 325 feet in length and between 60 to 65 feet wide.
The pedestrian park’s northern edge will slope three feet downward to give park users a closer view of the river, Hatch says.
Despite the inevitable increase of pedestrian traffic along Spokane Falls Boulevard, Kinnear says she’s not in favor of permanently closing Spokane Falls Boulevard there to vehicular traffic.
“Our goal going forward is to keep traffic flowing through the downtown core,” Kinnear says.
She adds, “Conservatively speaking, we’ve got at least another six years of construction projects that have to be completed, so closing off that portion of Spokane Falls isn’t going to help flow. I’d also want to see that area stay open for emergency vehicle access.”
However, Kinnear says she supports the idea of being able to temporarily close off Spokane Falls Boulevard near the area of Monroe for outdoor concerts or a farmers market.
“It lends itself well to creating a flexible space,” she says.
Latest News Real Estate & Construction Government
Related Articles
Related Products

_web.webp?t=1769673727)
_web.webp?t=1769673728)
_web.webp?t=1769673735)
