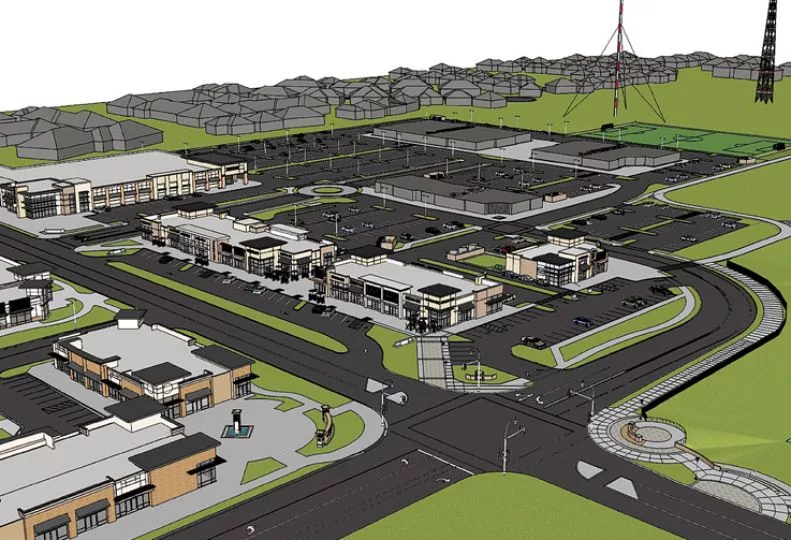
Home » Two South Hill retail centers approach launch
Two South Hill retail centers approach launch
Planning, site work underway at Commons on Regal, Radio Tower Village developments

March 29, 2018
Planning and permitting activities are continuing for two long-envisioned commercial centers on the upper South Hill.
QueenB Radio Inc. is planning a center recently renamed Radio Tower Village on 17 acres of land known as the KXLY site on the west side of south Regal Street, west of the Regal Plaza shopping center and south of the Southeast Sports Complex.
The complex was proposed early last year as the KXLY South Complex, envisioned to include seven commercial structures with a total of 180,550 square feet of retail space and a completed value of $40 million.
The original vision for the development includes a 48,000-square-foot grocery story fronting Regal that would anchor the first of two phases of the complex.
Bernardo|Wills Architects PS, is designing the project, and Yost Gallagher Construction, also of Spokane, has been named the contractor for it.
The Spokane office of Seattle-based Coffman Engineers Inc. is performing the civil engineering.
Carl Guenzel, a Kiemle Hagood commercial real estate broker involved in the development, says the scope of the project hasn’t changed, although some of the details are flexible.
“We’re negotiating with a couple of tenants and working on a possible residential component,” says Guenzel.
He says he anticipates the developer will announce Radio Tower Village’s first tenants this spring.
Meantime, the developer has performed some site work and is installing utilities and relocating radio-signal transmitting operations to a new building near the site, Guenzel says.
Spokane restaurateur and real estate developer Cyrus Vaughn, doing business as Vaughn’s 57th Avenue LLC, is planning the other South Hill commercial center, a $12 million-plus development to be named Commons on Regal.
The development site is on 9 acres of land once occupied by South Regal Lumber Yard Inc., at 5415 S. Regal.
Guy Byrd, an SVN Cornerstone commercial real estate broker involved in the development, says the city of Spokane in September approved plans for four buildings to be constructed in the first of two phases there.
Those plans include two 5,000-square-foot buildings to be occupied by drive-thru restaurants. Those building sites are at the southeast corner of Regal and 53rd Avenue and the northeast corner of Regal and 55th Avenue.
Two 8,700-square-foot retail buildings are planned between the corner restaurants and farther east of Regal.
The developer also has submitted a predevelopment application for the second phase of Commons on Regal, which is planned to include a 27,000 square foot grocery store and two retail buildings, one with 12,000 square feet of space and the other with 4,100 square feet space.
Nyson+Olson Architecture, which was acquired by Menlo Park, Calif.-based Katerra Inc. last year and renamed the Katerra Spokane architecture office, designed the site plans for the project. Whipple Consulting Engineers Inc., of Spokane Valley, is handling applications for the permitting process.
Vaughn has said he’s leaning toward having his development company act as its own contractor for the development.
Latest News Retail
Related Articles
Related Products


_web.webp?t=1769673727)
_web.webp?t=1769673728)
_web.webp?t=1769673735)
