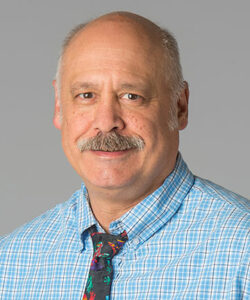
Home » Gonzaga Prep works on gym project while fundraising
Gonzaga Prep works on gym project while fundraising
Wrestling program will be in new stand-alone building
June 22, 2017
The Gonzaga Preparatory School athletic and fitness facilities renewal campaign has raised enough contributions to start work on the first two of three phases planned for the $6.5 million construction project.
The first two phases include construction of a stand-alone wrestling building, new boys’ and girls’ locker rooms, a wellness and training center, a fitness and weight room, new classrooms, and new coaches’ offices as part of the gym-complex improvements on the campus of the private Roman Catholic high school at 1224 E. Euclid.
Paul Brown, the Gonzaga Prep development director, says the campaign has raised $4.1 million toward the $6.5 million cost of the total project.
Liberty Lake philanthropist John J. Hemmingson has pledged a $1 million match donation, which, if matched by subsequent contributions, would bring the campaign to 94 percent of its goal, enabling the school to renovate and expand the main gym in the third phase of the project, Brown says.
The first phase includes 9,500 square feet of new boys’ and girls’ locker rooms to be constructed below the auxiliary gym, which also is known as the Alumni Gym and is adjacent to the main gym. That phase also will include 10,000 square feet of wellness and training space with exercise equipment and a hydrotherapy room.
An 8,000-square-foot, stand-alone multiuse building to be constructed in the second phase primarily will be occupied by the wrestling program. The building, which will accommodate four wrestling mats, will be located near the left-field fence of the baseball field and just south of the entrance to the Bullpup Stadium football facility.
The second phase also will include 6,200 square feet of redesigned space for classrooms, team rooms, storage, a conference room, and coaches’ offices below the main gym.
It also will include 9,600 square feet of redesigned fitness and weight room space, 3,500 square feet of which will be part of an expansion of the south end of the main gym building.
“We’ve started working on the locker rooms and support area below the (Alumni) gym,” Brown says. “We’ll start working on the rest under the (main) gym this summer.”
The first and second phases will be completed in the fall, in time for the 2017-18 school year, he says.
Meantime, Brown says, the school hopes to raise the match to the Hemmingson donation to start work on the main gym expansion and modernization in the third phase. The main gym expansion will include installing a second set of bleachers.
“What’s nice about the gift is it will allow us to do some foundation work, which will enable us to finish next summer,” he says, adding, “In the fall of 2018, volleyball will be in the new gym.”
When completed, the partly new and partly renovated athletic and fitness facility will total 47,000 square feet.
Garco Construction Inc., of Spokane, is the contractor on the design-build project.
Latest News Real Estate & Construction Education & Talent
Related Articles


_web.webp?t=1769673727)
_web.webp?t=1769673728)
_web.webp?t=1769673735)
