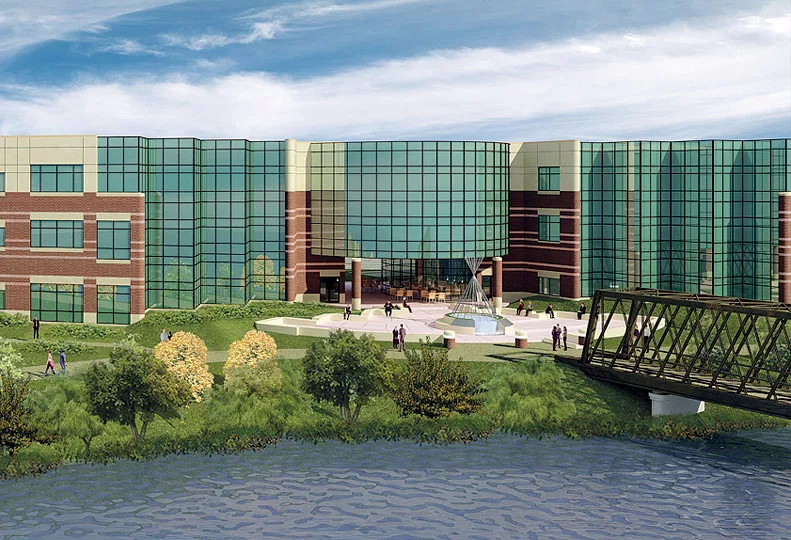
Home » Kent Hull lines up major projects
Kent Hull lines up major projects
Iron Bridge, Hayden developments envisioned

March 24, 2016
Kent Hull, managing partner at Iron Bridge Office Campus, says his development companies are planning major projects in Spokane and Hayden that could total $70 million in construction value.
The project closest on the horizon would be Iron Bridge IV, a 90,000-square-foot medical office building planned on the Iron Bridge Office Campus on the east edge of Spokane’s University District. The project would be the first of two buildings to be connected by a center atrium that would face the Iron Bridge. Together, Iron Bridge IV and V, with associated amenities, would total about $20 million in value.
Another development, still in the concept stage, would be a $50 million medical plaza envisioned on 7.5 acres of land along Government Way in Hayden’s central business core, where construction might begin next year, Hull says.
He has submitted a predevelopment application for the Iron Bridge IV project, which begins the planning process with the city of Spokane. He says he expects to obtain building permits for Iron Bridge IV by mid-April and to begin construction by June 1.
“It has to be completed by May 1, 2017,” he says.
A prominent medical tenant is lined up to occupy the first floor of the three-story Iron Bridge IV, and leases are pending for the remainder of the building, he says, although he declines to identify prospective tenants yet.
Divcon Inc., of Spokane Valley, is the contractor on the project, and Ron Joseph Architecture, of Spokane, designed it. The Spokane office of Seattle-based DCI Engineers is providing engineering services.
Iron Bridge IV would face the Spokane River. The south end of the building would have a skywalk connecting to an existing 577-stall parking garage.
Hull also envisions Iron Bridge V, a mirror image of Iron Bridge IV that would be developed just north of it.
Iron Bridge IV and V would be connected with a center atrium near the east landing of the historic rails-to-trail bridge for which the Iron Bridge Office Campus is named.
The Iron Bridge IV project will include a 2,000-square-foot public café with indoor and outdoor seating. An outdoor patio will feature an interpretive fountain and a representation of Native American heritage of the area, Hull says.
With other prospective tenants showing strong interest in Iron Bridge, Hull says he’s optimistic that construction on Iron Bridge V would begin in about a year.
“We may construct both wings in sequence as we also have tenants wanting all of the V wing,” he claims.
Together, Iron Bridge IV and V would more than double the office space on the campus, which has a total of 165,000 square feet of office space in four buildings, three of which he developed between 2003 and 2009. The other building, named Iron Bridge VI, is more than 100 years old and has been remodeled for office use.
Major tenants at Iron Bridge Office Campus include Pathology Associates Medical Laboratories LLC, State Farm Insurance Co., and the U.S. Social Security Administration.
Hayden medical plaza
Ron McIntire, former Hayden mayor and president of Spokane-based Manito Super 1 Foods Inc. supermarkets, is a partner in the envisioned Hayden medical plaza development, Hull says.
Hull says preliminary site plans for the plaza aren’t complete yet, and it’s too early to speak in much detail about the development.
He asserts, however, that the medical plaza in Hayden would approach the scale of the Providence Medical Park, in Spokane Valley, which opened in 2014 and had an estimated development cost of $58 million.
As envisioned, the Hayden medical development would include a 90,000-square-foot medical office building that would cost $30 million to $35 million; a smaller $5 million, 12,000- to 15,000-square-foot medical building; and a seven-story, active senior living facility that would cost $15 million to $18 million to build.
Hull says he’s in discussion with a prospective anchor tenant for the larger building, and dental practices are eyeing the proposed smaller building.
Construction could start on both medical buildings as soon as March 2017, he says, adding he hopes to begin construction on the senior living facility in the fall of 2017.
Connie Krueger, community and economic development director for the city of Hayden, says Hull has met informally with the city regarding the medical plaza development, but the developer hasn’t yet submitted a pre-application to begin the city’s planning process.
Separately, Hull is developing the $13.5 million Matilda Building project in Spokane’s University District for client CJF Ferdinand LLC.
The four-story, 88,000-square-foot building under construction at 1002 N. Hamilton, near Gonzaga University, will have 57 upscale apartment units on three floors above main-floor retail space.
Divcon is the contractor on that project, and Ron Joseph Architecture designed it.
Hull also plans to construct a small warehouse on a half-acre of vacant land one of his development companies, KD Hull Corp., recently bought at 703 N. Helena, about a block east of the Iron Bridge Office Campus.
Commercial real estate brokers Mike Livingston, of Spokane-based Kiemle & Hagood Co., and Darren Slackman, of Spokane-based NAI Black, negotiated the transaction.
Livingston also is the leasing agent for Iron Bridge Office Campus.
Latest News Real Estate & Construction North Idaho
Related Articles
Related Products


_web.webp?t=1769673727)
_web.webp?t=1769673728)
_web.webp?t=1769673735)
