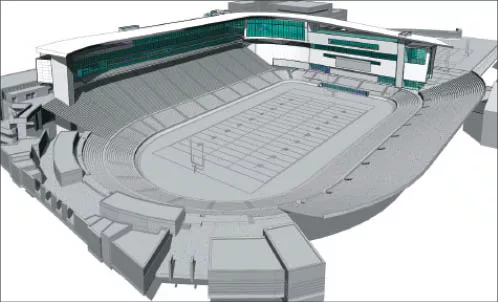
Home » Bulking up the cougar den
Bulking up the cougar den
$75 million project will add 2,200 seats, new football operations center

May 19, 2010
Washington State University has selected a Spokane architect and an Oregon contractor to design and construct improvements estimated at $75 million to the football stadium on the Pullman campus.
ALSC Architects PS, of Spokane, is designing the Martin Stadium improvement project, and Portland-based Hoffman Construction Co. will be the contractor, says Larry Harris, a project officer for WSU.
The project is still in the planning stages, but it's on schedule for construction to begin next winter, Harris says.
The stadium's press box and suite seating on the south side of the stadium will be demolished and replaced with expanded premium seating and an enhanced media facility, he says. Also, a football operations center will be constructed at the west end of the stadium.
The stadium improvements are aimed at enhancing game-day experiences at Martin Stadium, both for spectators in the stands and players on the field, Harris says. The university also asserts such improvements will assist in bringing the stadium into a more competitive status in the Pac-12, and increase WSU's potential to attract top talent for its athletic program.
The project will add about 2,200 seats to the stadium, most of which will be premium seats, Harris says. The university lists Martin Stadium's current seating capacity at 35,117. Even with the added seats, the stadium still will be the smallest in the Pac-12, Harris says.
The planned premium seating will include 1,200 outdoor seats, 32 to 40 loge boxes with four or six seats each, up to 18 indoor suites with 18 to 24 seats each, additional indoor seating for 80 to 100 patrons, and an indoor lounge for premium-seating patrons, the university says. The expanded premium-seating area also will have kitchen and serving facilities for providing upscale concessions.
Harris says construction of the stadium's south-side improvements is expected to begin at the end of the 2011 football season and to be completed before the 2012 season.
The planned 80,000- to 100,000-square-foot football operations center will include 16 offices for football coaches and staff, a separate conference room, 10 meeting rooms with video capabilities, and a theater room large enough for the full team and coaches, WSU says. The center also will include athletes' weight and training facilities, Cougar team lockers, and a lobby with a WSU hall of fame, the university says. West end-zone bleachers will be replaced with new seating after having been removed to make room for construction of the football operations center, Harris says.
The west scoreboard and sound system will be moved to a still-to-be determined location, he says. Field lighting on top of the current press box also will be replaced with a new lighting system, he says.
West-end construction will start after the 2012 season and will be completed before the 2013 season, Harris says.
The university says the project will be funded through private donations and anticipated premium-seating revenue. Revenue from a recently negotiated Pac-12 football television contract also could underwrite some of the project's cost, WSU says.
The project is the latest in a number of sizable sports-and-recreation design jobs ALSC has undertaken. Others include the YMCA/YWCA central facility in Spokane, Gonzaga University's McCarthey Athletic Center, and Spokane Veterans Memorial Arena.
Hoffman Construction's portfolio includes a Spokane Convention Center expansion, which was constructed here in a joint venture with Bouten Construction Co., of Spokane; WSU's Compton Union Building upgrade, on the Pullman campus; and the Experience Music Project, in Seattle.
Latest News
Related Articles


_web.webp?t=1769673727)
_web.webp?t=1769673728)
_web.webp?t=1769673735)
