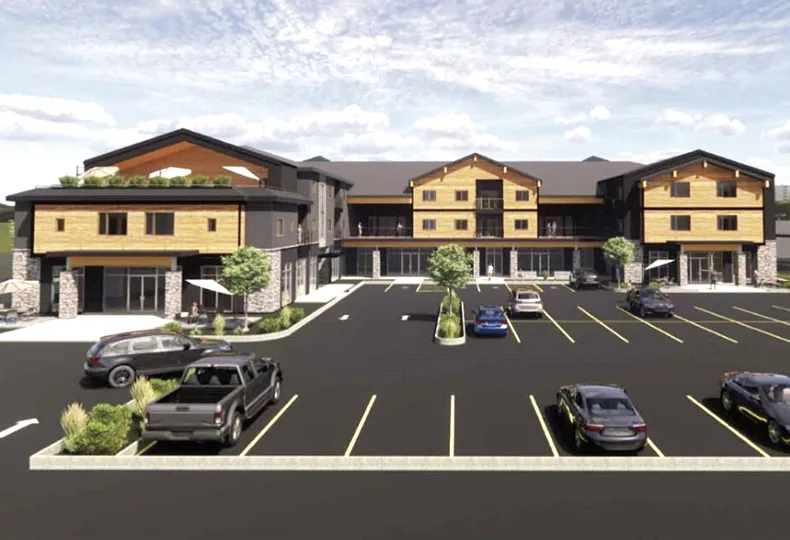_web.webp?t=1768464069)
Mixed-use building to rise at Appleway Quarter
Commercial units to be completed next summer; residential units slated to be finished in late ’24

The mixed-use building at Appleway Quarter, dubbed the Lucille Building, will have 24 living units and more than 8,000 square feet of retail space.
| Momentum Architecture Inc.A 24-unit mixed-use building under construction at 295 E. Appleway, in Coeur d’Alene, will be the final project to round out the Appleway Quarter development, says Chad Oakland, owner of Coeur d’Alene-based Northwest Realty Group LLC.
The project tentatively is dubbed the Lucille Building and is located west of a Surf Shack restaurant at the northwest corner of Appleway Avenue and Fourth Street, about two blocks north of Interstate 90.
“This will be the last little bit of land to be developed at Appleway,” says Oakland.
Northwest Realty Group is marketing the commercial spaces, he says.
A separate entity, Chubbs LLC, is developing the property. Chubbs LLC is a Coeur d’Alene-based real estate development and investment company co-owned by Oakland and business partner Dan Stubbs.
The Lucille Building will have 16 two-bedroom units, each with about 1,200 square feet of living space, says Oakland. Those units also will have one-car garages. The remaining eight units will be about 1,000-square-foot, one-bedroom apartments with covered parking spaces, he says.
A gym and three open patios will be incorporated as residential amenities, he adds.
Current work at the 1-acre property includes completing the building’s foundation, to be followed by framing, which is set to begin in two to three weeks, he says.
The Lucille Building’s design-build team consists of two Coeur d’Alene-based companies, Momentum Architecture Inc. and J. Meyer Construction.
Permit information on file with the city of Coeur d’Alene for the project lists a construction valuation of $5.6 million.
So far, two tenants intend to lease commercial units at the Lucille Building. Coeur d’Alene-based 208 Massage & Spa and an unnamed tap house each will occupy about 2,400 square feet of space, he says.
“I’ll have about 6,000 square feet not spoken for. That could be one, two, or three units,” adds Oakland. “I think that will fill up really quickly.”
The commercial units are expected to be available by next summer, and the apartments will be available by late 2024.
Chubbs LLC owns and develops multifamily, commercial, and vacant properties, and operates Landmark Storage, at 3119 N. Second, in Coeur d’Alene, where Chubbs’ headquarters is located.
The Lucille Building mixed-use project follows the completion of the Landmark Lodge, a 48-unit apartment complex at 124 W. Neider, in Coeur d’Alene. Another multifamily development, the 72-unit Ponderay Lodge apartment complex in Ponderay, Idaho, will be completed this month, Oakland says.
Chubbs plans to develop two more residential projects in Post Falls.
Oakland hopes to attract businesses that complement current tenants, which are the Wellness Bar and Obsidian Salon. Such tenants could be a yoga studio and a wine bar, he says.
“I’m trying to have everything that we can get there … to try to create a little baby neighborhood,” says Oakland.
Project updates:
*Shriners Children’s Spokane, a children’s hospital located at 911 W. Fifth, on the lower South Hill, is planning tenant improvements for a sports medicine wing for physical therapy and diagnosis, according to a commercial building permit application on file with the city of Spokane.
Permit information states Spokane-based Associated Construction Inc. is the contractor on the project and NAC Architecture, also of Spokane, is designing it.
The project cost is estimated at $350,000 for the renovation of a 4,200-square-foot area on the hospital’s fourth floor. Work will include new framing, drywall, acoustic ceilings, finishes, and new mechanical, electrical, and plumbing elements.
*Aequus Sports LLC, the ownership entity for United Soccer League Spokane, has applied for permits to renovate two suites in the Bennett Block building at 530 W. Main, downtown, for a sports and ticketing office, city of Spokane permit information states.
Modern Construction & Consulting Services LLC, of Spokane Valley, is the general contractor for the renovations, which are valued at $22,000, permit information shows.


_web.webp?t=1768346788)
_web.webp?t=1768464171)
