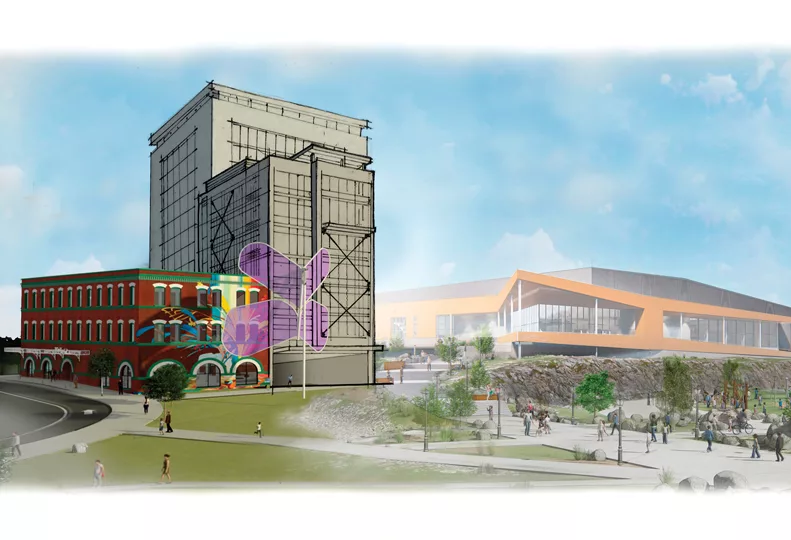
Home » Papillon buildings enter final design, permitting phase
Papillon buildings enter final design, permitting phase
Two-tower project planned for Spokane's North Bank

March 26, 2020
Selkirk Development LLC, the company pla nning an $80 million, two-tower Papillon project on Spokane’s North Bank, is finalizing the design and engineering and preparing permit-related documents for the project, says Alex Ekins, a partner at Selkirk.
The project consists of a six-story midrise tower, dubbed Papillon South, next to the existing building at 908 N. Howard and a 12- or 14-story high-rise tower, Papillon North, that is expected to include at least seven floors atop a five-story, 468-stall parking garage.
In total, the complex is estimated to have nearly 500,000 square feet of floor space when completed.
Construction on the north parking garage and south tower is expected to begin in late spring or early summer, with work on the north tower slated to begin upon completion of the garage. The entire project is expected to be completed in February 2022, if Selkirk reaches its capital-raising goals.
Plans show the south tower will have 36,000 square feet of floor space, while the north tower’s leasable floors will have 178,500 square feet in the 12-story configuration.
Spokane-based Yost Gallagher Construction LLC has been selected to build the South Tower, and the Spokane office of Swinerton Inc. will build the North Tower, both of which were designed by Bernardo|Wills Architects PC, also of Spokane.
Latest News Real Estate & Construction
Related Articles

_web.webp?t=1769673727)
_web.webp?t=1769673728)
_web.webp?t=1769673735)
