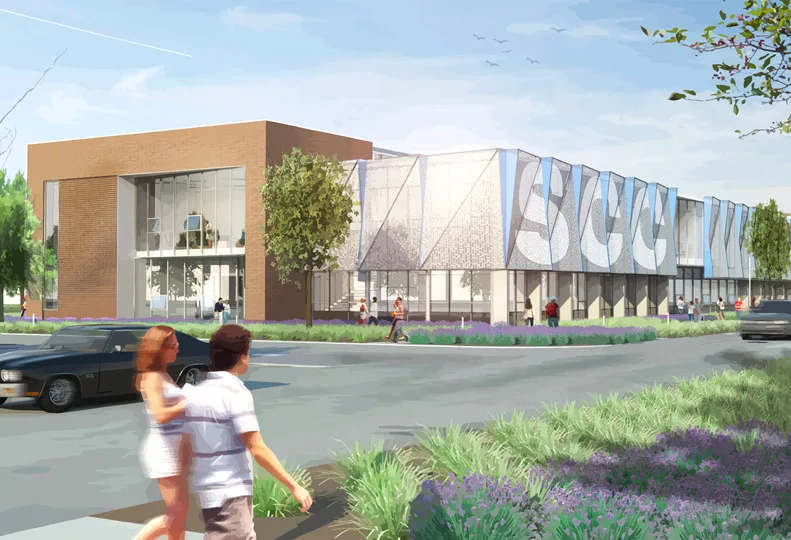
Home » SCC plans $20 million in upgrades at Old Main Building
SCC plans $20 million in upgrades at Old Main Building
New entrance intended to highlight retail spaces

May 25, 2017
Spokane Community College is planning a $20 million expansion and remodeling project that will enlarge and update some instructional spaces in the Old Main Building on the south side of its campus.
The SCC campus is located at 1810 N. Greene, and the Old Main stretches a portion of Mission avenue just east of Green Street.
Preliminary plans show construction is expected to begin in late August and continue through March of 2019.
Clint Brown, director of capital projects for the Community Colleges of Spokane, says plans for the project have been in the works for several years, but didn’t receive funding from the Washington State Board of Community and Technical Colleges and the state Legislature until recently.
“The building was in need of some energy and performance upgrades,” he says. “Those upgrades were included as part of the funding stipulations.”
The project is a design-build effort with Spokane-based NAC Architecture acting as architect and Spokane-based Graham Construction Inc. serving as design-build contractor.
Tom Golden, a principal of NAC Architecture, is the lead architect for the project, which he says primarily will involve updating about 50,000 square feet of existing instructional spaces for several departments within the building’s two-story south wing.
“As it is now, the interior is just a sort of long, repetitious corridor, very institutional looking,” he says. “Our goal with this remodel is to break up that up, add some natural light, and really change the feel of the space.”
Golden says the departments affected by the remodel will include cosmetology, hospitality, and business management on the first floor; public safety, avionics and electronics, arts and sciences, executive administration, business, hospitality, and information technology on the second floor.
The first-floor remodeling work will include creating a new southern entrance space that will offer retail frontage for specific programs, mainly the cosmetology program’s hair and nail salon and the culinary program’s Orlando restaurant and bakery space.
Meanwhile, the building’s second floor will be remodeled to house 11 executive administration department offices and two conference room spaces.
The project also will include construction of a 12,000-square-foot addition at the building’s northwest corner, which will provide additional room for various departments to expand.
“The new addition will flow into the remodeled space seamlessly, so you won’t be able to tell old from new,” says Golden.
The project also will include updating heating, ventilation, and air conditioning, telecommunications, life safety, and fire protection systems.
Golden says SCC also plans to incorporate Leadership in Energy and Environmental Design standards in the remodel, with sustainability features such as an an open loop geothermal system for cooling and a solar array on the building’s roof.
He says the building’s exterior also will be modernized, making it more attractive to visitors.
“Eventually the North Spokane freeway will run right past the western edge of campus, making this building a more prominent main face for the campus,” Golden says. “We’re getting out ahead of that now, working to give it a modern, fresh feel.”
Brown says the renovation is part of SCC’s master plan to reorient its campus’s main entrance, moving it from Greene Street on the west side to Mission on the south.
“As part of the design, we really wanted the Main Building to have a more iconic façade,” he says. “We wanted it to be a recognizable landmark from the perspective of someone driving along the new freeway at 60 miles per hour.”
While early design plans show a shiny, perforated metal façade with the SCC logo, Brown says designers are still searching for just the right material to achieve that effect.
“This new entrance will be a big benefit, opening up the retail services our cosmetology and culinary programs offer the public,” Brown says. “We hope this design will serve to highlight those programs, bringing increased awareness and new student interest.”
Due to the number of departments included in the remodel, Brown says the project will involve a lot of coordination.
“It’s going to be a lot of work, but so far both NAC Architecture and Graham Construction are doing an excellent job. We couldn’t be more excited,” he says.
The Old Main Building has been expanded a couple of times over the years and, in all, now includes about more than 270,000 square feet of space. Opened in 1959, it originally housed the Spokane Technical & Vocational School, the predecessor to Spokane’s current community college system. The name of the school was changed to Spokane Community College in 1963.
Latest News Real Estate & Construction Education & Talent
Related Articles
Related Products

_web.webp?t=1769673727)
_web.webp?t=1769673728)
_web.webp?t=1769673735)
