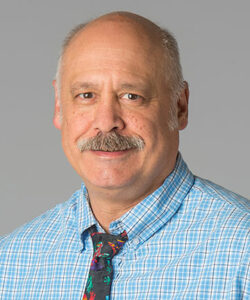_web.webp?t=1768464069)
Home » Riverview complex to erect new aquatics, fitness center
Riverview complex to erect new aquatics, fitness center
Three-pool, $4.2 million facility to replace current amenities for swimming
March 1, 2012
Riverview Retirement Community, the big senior complex at 1801 E. Upriver Drive, plans to construct a $4.2 million aquatics and fitness center that will be three times the size of its current facility.
The 13,000-square-foot facility will feature a four-lane lap pool, a 500-square-foot therapy pool, and a raised eight-person spa, says Patrick O'Neill, Riverview's president and CEO.
The aquatics and fitness facility will be built near the center of the Riverview campus, which includes three nonprofit affiliates: Riverview Terrace independent-living and assisted-living apartments, Riverview Village independent-living cottages, and Riverview Lutheran Care Center skilled-nursing and rehabilitation facility. Those organizations together provide housing for about 450 residents and employ 250 people, O'Neill says.
An enclosed walkway will connect the aquatics and fitness center with Riverview's skilled-nursing center, he says.
Riverview expects to demolish its existing 4,300-square-foot pool facility in April and complete the new facility in late 2013, although the project is still in the design stage and plans haven't been submitted to the city for permitting yet, O'Neill says.
NAC|Architecture, of Spokane, designed the project, and Robert B. Goebel General Contractor Inc., of Spokane, will be the contractor, O'Neill says.
The existing pool and hot tub, which were built in 1988, are used heavily, particularly by the retirement complex's cottage residents, O'Neill says.
"We'll have a lot more capability with three different pools," he says.
The lap pool, for instance, will be 25 yards long and will accommodate more activities, O'Neill says. It will have a resistance-training feature called a current-walking stream that will produce a current through two lap lanes, similar to a lazy-river feature in a recreational water park, he says.
The therapy pool will have a shallow area for water aerobics and a deeper area for treading water and other therapy. The pools will be accessible by stairs, a chairlift, and walking ramps, O'Neill says.
The planned facility also will include an indoor walking track, an exercise studio, a meeting room, and a locker area, which will have seven private changing rooms with showers, he says.
Latest News
Related Articles


_web.webp?t=1768346788)
_web.webp?t=1768464171)
