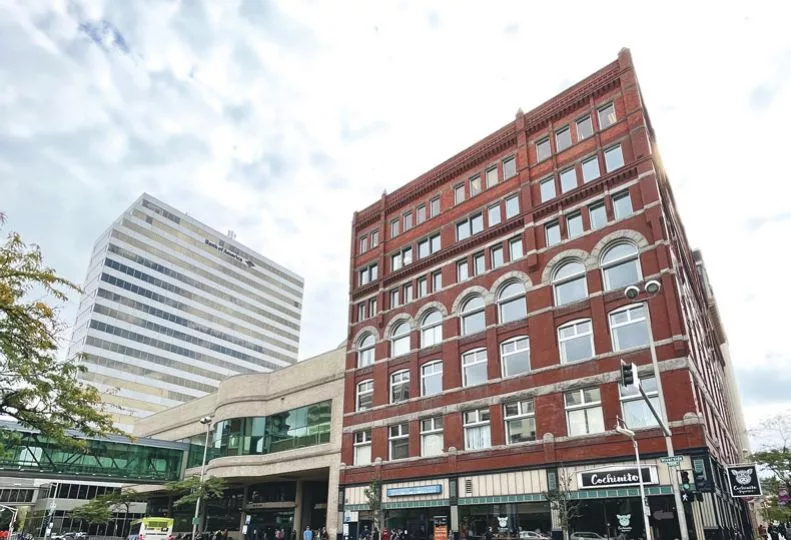
Home » Tampien-led group buys Peyton Building downtown
Tampien-led group buys Peyton Building downtown
Investors to convert long-time office space into 96 living units

March 16, 2023
The historic Peyton Building, located at 10 N. Post in downtown Spokane, has been purchased by a group of investors led by developer Jordan Tampien, who plan to convert the seven-story structure from office use to 96 residential units.
Tampien, owner of 4 Degrees Real Estate, of Spokane, says he and investors purchased the 133-year-old building through real estate investment entity Peyton Project LLC for $12 million in February.
The estimated total cost to redevelop the property will be about $18 million, he says.
The building was purchased from Scott Isaak, of Peyton Chelan LLC. Tampien, Seattle investor Doug Dingman, and Ryan Berg, of Spokane-based Crafted Beauty, are the investors involved in the redevelopment of the Peyton Building.
“The plan is to keep the first floor all commercial, and floors two through seven will be residential,” Tampien says.
Designs for the redevelopment of the Peyton Building are under review, but Tampien says he envisions a mixture of two-bedroom, one-bedroom, and studio units.
A majority of the apartments will be one-bedroom units with a flexible den space that could be used as another bedroom or as an office, he says.
“We wanted to think of that young professional, or somebody who’s just getting started, where you have extra space in there to possibly rent out to share cost or have it as an office to work from home,” says Tampien.
The building will have about 15 apartments on each floor, with some floors incorporating spaces for amenities and other floors with more than 15 units.
Studio units will be about 500 square feet in size, he says. One-bedroom apartments will have around 650 square feet of living space, and two-bedroom units will have up to 1,200 square feet of space.
He says some interior spaces have arched windows and 10-foot ceilings that fit well with his vision for the property.
“I’m really excited to jump in and design this one because it doesn’t feel like some of the boxes that we build,” Tampien says.
He says Spokane-based Trek Architecture and Spokane Valley-based T.W. Clark Construction LLC will design and renovate the property.
A few concepts are currently under consideration to keep rental prices affordable, he says, adding that residential units will be priced 10% to 15% below the downtown Spokane market value.
“Maybe some units have shared laundry, maybe some units have a co-op feel, or something like that. It’s a market-rate project, but we’re trying to keep it at a price where we can have young professionals that can just walk on the skywalk … and go to work.”
He says it will take about 12 months and a lot of work to get the Peyton Building ready to open.
Permits for tenant improvements will be filed after a pre-development conference and review with the city of Spokane.
He says he hopes that with more people living and working in downtown Spokane, the Peyton Building redevelopment will spark additional investment in the area.
The development also will benefit the downtown office market, by removing about 100,000 square feet of office space that nearby office buildings could absorb and boost occupancy rates, he contends.
Tampien says that, because of the size of the investment downtown, he’ll also work on other initiatives such as cleaning up downtown or working on street safety projects.
“If we get more people on board with that, it could allow for something really cool beyond just renovating a building,” he says. “When it’s done, this building will be an investment that really sparks continued growth in the downtown core.”
Latest News Real Estate & Construction
Related Articles
Related Products
Related Events


_web.webp?t=1769673727)
_web.webp?t=1769673728)
_web.webp?t=1769673735)
