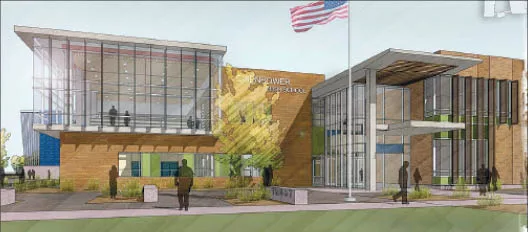
Home » Graham wins bid to build new Yakima high school
Graham wins bid to build new Yakima high school
$78.7 million project will replace aging structure; completion set for 2013

September 22, 2011
Graham Construction & Management Inc., of Spokane, has won a $78.7 million job to construct a high school in Yakima to replace an older, smaller one.
The Yakima School District lists $106.6 million as the total cost to build and equip a modern, 332,600-square-foot Eisenhower High School, tear down the current 54-year-old structure once construction is complete, and upgrade athletic facilities.
Graham's work to build the school structure was expected to start this week on a 40-acre site owned by the school district at the northwest corner of 44th Avenue and Tieton Drive, on the west side of Yakima. The project is next to the original two-story school, which has 220,000 square feet of floor space and is located at 702 S. 40th Avenue.
The new two-story school is expected to be completed by the summer of 2013, in time for classes starting that fall.
KDF Architecture of Yakima, along with the Spokane office of NAC|Architecture Inc., designed the building. The district awarded Graham the contract for the school's construction Aug. 12.
The school is designed to have a 2,500-seat gymnasium with two competition volleyball and basketball courts, a performing arts theater and auditorium with 800 seats, science and computer laboratories, and a cafeteria with food service. Other features of the school include mezzanine spaces and a basement.
The classroom and additional learning spaces will accommodate about 2,400 students. The school currently has a population of 2,000 students, says Mary Beth Wright, the district's director of community relations.
The exterior design calls for earth-tone architectural features. A central 690-foot curved accent wall is designed to run from the north to the south and to face a courtyard area. It will have stainless-steel tile in a blue and blue-green patina color along with glazing. The curved wall is designed to represent the rivers that run through Yakima, Wright says.
Another wall to the west will be jagged, symbolizing the area's river canyons, she adds.
The school's entries are designed to have a glass facade. Other features include exterior walkway bridges and an outdoor courtyard nestled between the wings of the building.
In May 2009, Yakima voters also passed a $114 million school district bond to finance district-wide construction projects, including the new Eisenhower school.
The project also is being funded in part with $57 million awarded by the state Legislature in its most recent session.
This summer, the school district completed site preparation for the high school by removing a swimming pool, relocating some portable classrooms, and constructing a parking lot, Wright says.
When the former Eisenhower school is demolished, that site will be used for sports fields, locker rooms, and concession stands. The school district also plans to upgrade its football stadium.
Latest News
Related Articles

_web.webp?t=1769673727)
_web.webp?t=1769673728)
_web.webp?t=1769673735)
