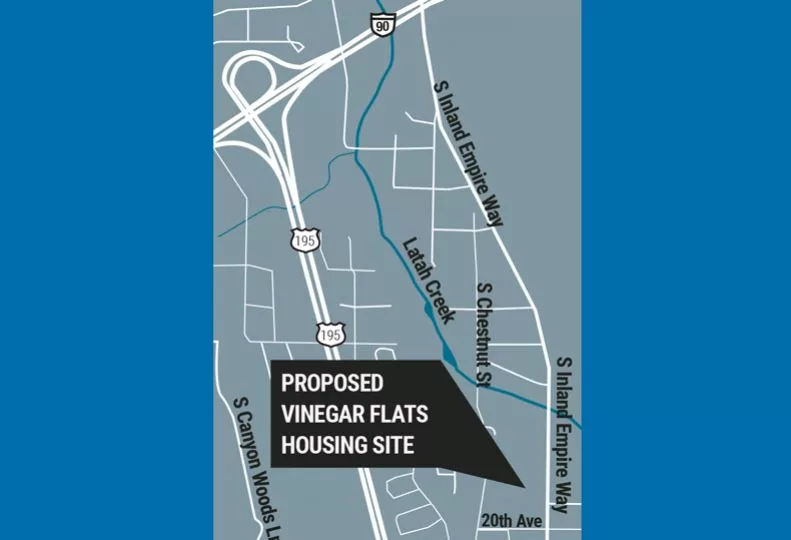
Home » Vinegar Flats housing community envisioned
Vinegar Flats housing community envisioned
Early plans show 30 units on 3 acres near nursery

August 16, 2018
A Spokane developer has submitted conceptual plans to the city of Spokane for a 30-home development in the Vinegar Flats area of southwest Spokane.
To be called Vinegar Flats Cottages, the development envisioned by KBM Development LLC would occupy 3.2 acres of land north of 20th Avenue, between Chestnut Street and Inland Empire Way.
A representative of Whipple Consulting Engineers Inc., which submitted the plans in the form of a predevelopment application, referred a Journal inquiry about the application to KBM Development. A representative of that company declined to comment.
Preliminary floor plans included in the application show some homes in the project would have a total of 1,100 square feet of living space on two floors, as well as a lower-level garage. Other units would have 900 square feet of living space on a single floor with no garage.
Two short interior streets would provide access to and from Chestnut Street and a third would connect to Inland Empire Way. The interior streets would meet in a small roundabout near the center of the development.
A site plan shows other amenities would include a 5,500-square-foot community open space or community garden and 34,700 additional square feet of open space.
An anticipated construction timeline isn’t provided in the plans.
According to site plans, the northwest portion of the development would displace greenhouses currently in use by Blue Moon Garden & Nursery LLC.
Terese Palaia, owner of Blue Moon Garden & Nursery, says she doesn’t know much about the project.
“I understand that my footprint to the west is probably going to shrink, but other than that, my understanding is that we will operate the way that we are currently operating,” says Palaia.
Palaia says Blue Moon Garden & Nursery would be the only business affected by the development’s existing blueprint.
According to site plans, the existing green house office would stay and also be extended.
Blue Moon Garden & Nursery offers a variety of trees, shrubs, flowers, and fruit- and vegetable-bearing plants. It also offers garden and household accessories, such as wall hangings, fences, trellises, and pots.
Latest News Real Estate & Construction
Related Articles

_web.webp?t=1769673727)
_web.webp?t=1769673728)
_web.webp?t=1769673735)
