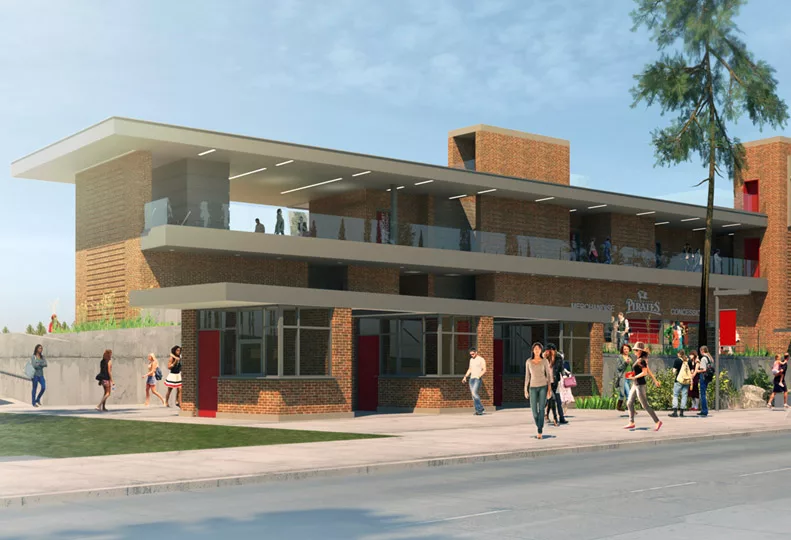_web.webp?t=1768464069)
Home » Whitworth University eyes athletic facilities upgrades
Whitworth University eyes athletic facilities upgrades
ALSC in early design on admin building, press box

August 31, 2017
Spokane-based ALSC Architects PS says it has begun initial design work for a Whitworth University facility that would house almost all of Whitworth’s athletic coaches under one roof.
Steve Walther, ALSC’s lead architect on the project, says designs also are underway for a new press box at the university’s football stadium, called the Pine Bowl.
Whitworth University is a Division III member of the National Collegiate Athletic Association. Division III institutions consist of colleges and universities that choose not to offer direct athletic scholarships or financial aid to their student athletes. Whitworth participates in 20 varsity-level sports.
ALSC also served as the architect for Whitworth’s recently completed $1 million project to remove the grass on the Pine Bowl’s playing surface and replace it with safer, more weather-resistant artificial turf.
AM Landshaper Inc., of Spokane, was the landscape contractor for that project, Walther says.
On the university’s website, Whitworth listed an initial fundraising goal for all of the athletic facilities combined at $13 million. Most coaches are housed in office space across five different buildings, including the basement of Graves Gymnasium, which is 70 years old.
As of earlier this month, Walther says university officials were scheduled to have more meetings about the status of the university’s fundraising efforts and a time frame in which projects could be completed.
Whitworth drafted initial plans calling for a three-story, 20,000-square-foot building to be constructed that would, in part, provide office space for almost all the university’s athletic coaches.
“As it is now, the coaches are spread across the campus. This building would allow them to all be in a single location on campus, which would help improve the flow of communication,” Walther says.
The athletics administration project would serve as the first phase of a new home for Whitworth coaches and athletes. The lower floor of the three-story building would be devoted to football locker rooms, offices, and flexible meeting space, Walther says.
The future second phase will include a new event center, which would serve as the indoor home for Pirate basketball games and volleyball matches, he says.
The Pine Bowl press box, meanwhile, would be a 10,000-square-foot structure on the field’s south end, which would also offer other amenities, including concessions and restrooms, and space for coaches, game management staff, corporate sponsors, and other groups, he says.
Latest News Special Report Real Estate & Construction
Related Articles
Related Products

_web.webp?t=1768346788)
_web.webp?t=1768464171)
