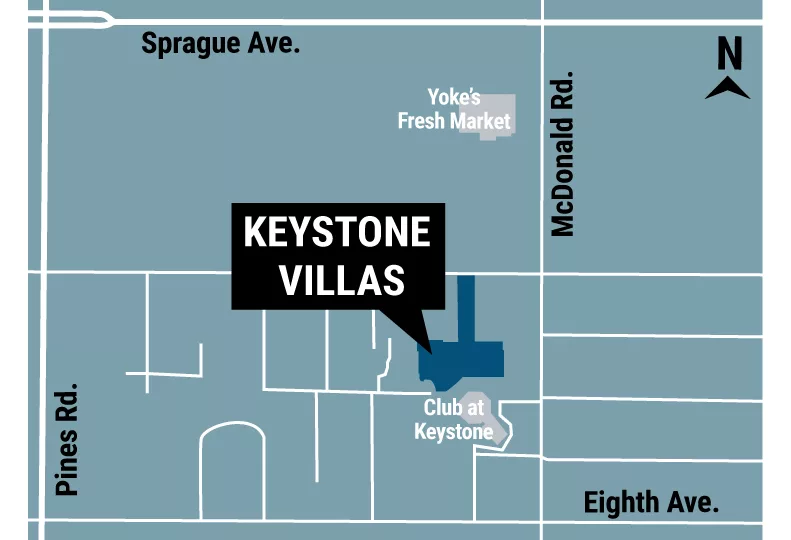
Independent-living complex planned in Spokane Valley
Vacant land behind old school eyed for senior residential units

A townhouse-style housing development for seniors, dubbed Keystone Villas, is under consideration in Spokane Valley, planning documents on file with the Washington State Environmental Policy Act Register show.
As envisioned, the Keystone Villas project will have between 40 and 44 residential units, a clubhouse, and associated parking.
The development site doesn't have an assigned address, but it's located on vacant land north of the former Keystone Elementary School, at 612 S. McDonald Road.
The Keystone Villas project is the second development announced at the property this year, following the Boys & Girls Club of Spokane County's $6 million tenant improvement project that will update the organization's existing Club at Keystone facility, as previously reported by the Journal.
A preliminary site plan for Keystone Villas shows a total of 14 buildings are planned on vacant land at the property, including nine three-unit buildings, four four-unit buildings, and a clubhouse. Additionally, 86 parking stalls are envisioned at the site, planning documents show.
The estimated construction cost for Keystone Villas is unclear on application information on file with the city of Spokane Valley. However, a comparable project for a 44-unit apartment complex currently under construction behind the historic Garland Theater, in Spokane, is valued at $5.7 million.
The Keystone Villas property will be accessible from both Fourth and Sixth avenues, plans show.
MHE Engineering, of Cheney, is providing engineering and grading services. No contractor or architect is named on the SEPA checklist.
Spokane Valley-based Modern Electric Water Co. is listed as the property owner, according to Washington state tax records. However, Joe Morgan, CEO of Modern Electric, says in an emailed statement to the Journal that the utility company has recently sold the property and isn't involved in the development of Keystone Villas.
Representatives of Conard & Hill Development LLC, the project applicant on the SEPA checklist, couldn't immediately be reached for comment.
Construction is expected to begin this summer, plans show.
Project updates:
*Spokane-based Bornhoft Commercial is considering a $2.3 million commercial warehouse development in west Spokane, according to a predevelopment conference application on file with the city of Spokane.
Preliminary plans for the project, tentatively dubbed the Flight Drive Warehouses, call for the construction of eight, 2,400-square-foot warehouse buildings and a fenced yard area with 38 parking stalls.
Starlen Properties LLC, of Spokane, a separate real estate entity owned by Chris Bornhoft, of Bornhoft Commercial, owns the nearly 2-acre vacant development site, which is located east of the Bornhoft-owned Garage Lodge LLC, a 23-unit storage-condo complex at 1551 S. Deer Heights Road, according to information from the Spokane County Assessor's Office.
Spokane-based Fusion Architecture PLLC is designing the Flight Drive warehouse project. No contractor is named on preliminary application information.
*Hangar Town Hayden LLC, of Coeur d'Alene, is planning a new $2.1 million hangar building at the Coeur d'Alene Airport, located at 2305 W. Miles, in Hayden, permit application information on file with Kootenai County shows.
As planned, one pre-engineered metal 18,700-square-foot hangar, a 3,300-square-foot garage, and a 3,300-square-foot storage building will be constructed at a one-acre vacant lot south of the airfield.
Miller Stauffer Architects PA, of Coeur d'Alene, is listed as the architect for the hangar project. Great Falls, Montana-based TD&H Engineering, is providing engineering services. No contractor has been named, according to permit application information.
*A pair commercial building permits for two separate residential fourplex projects valued at a combined $1.25 million are under plan review in the city of Spokane.
Spokane-based nonprofit Take Up the Cause is behind the development of a new two-story, 3,700-square-foot multifamily fourplex in Spokane's East Central neighborhood, at 335 S. Pittsburg, according to a commercial permit application on file with the city.
Liberty Lake-based Greenstone Homes is the contractor for the $750,000 residential project. Rex Anderson, of Spokane-based Fusion Architecture, is the architect.
Separately, at 3804 N. Lidgerwood, in North Spokane, Spokane-based Oxbow Properties 2 LLC is developing a $500,000 two-story, 4,900-square-foot fourplex, permit application information shows.
A preliminary site plan calls for the development of one duplex with a main floor unit and a second-floor unit, along with two 1,655-square-foot townhouse-style units.
Spokane-based Master Build LLC is the project contractor, and Russell C. Page Architects PS, of Spokane Valley, is designing the fourplex project.
*Walla Walla, Washington-based Cougar Crest Estate Winery is revamping a former tattoo shop at 830 W. Sprague, in downtown Spokane, where the winery will move from its previous tasting room location at 8 N. Post, about one block east of the new site, permit application information on file with the city of Spokane shows.
Renovations of an 1,800-square-foot retail suite with a basement and first-floor retail space will focus on the application of new paint, added shelving, and the installation of an electric fireplace with a combined estimated cost of $10,000, according to the application.
Cougar Crest's new tasting room venue will have a kitchen, an office, bathrooms, and multiple storage areas, in addition to customer seating for about 40 people, preliminary design plans show.
No contractor or architect is listed on permit application information.


_web.webp?t=1769673727)
_web.webp?t=1769673728)
_web.webp?t=1769673735)
