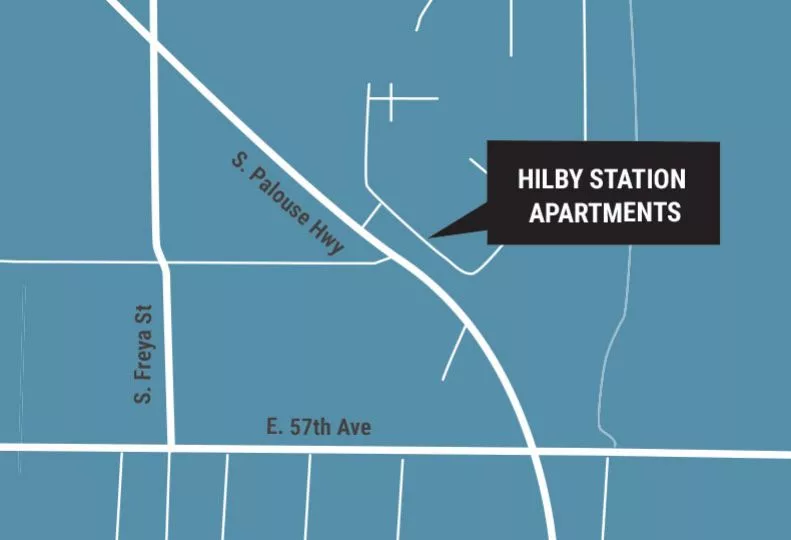
Home » Expansion planned at South Hill apartment complex
Expansion planned at South Hill apartment complex
County issues $8.5 million in permits for new project

April 26, 2018
Spokane County has issued building permits for what appears to be an $8.5 million new phase at Hilby Station, an apartment complex at 5317 S. Palouse Highway on Spokane’s South Hill, records indicate.
The apartment complex is owned by Hilby Station LLC, an affiliate of Spokane development company Lanzce G. Douglass Inc.
Douglass and the project architect, Russell C. Page Architects PS, also of Spokane, couldn’t be reached immediately for comment.
Two four-story, 32-unit apartment buildings valued at $3.7 million and $4.2 million, respectively, are planned for the site. One will have a total of about 38,500 square feet of living space, and the other will be somewhat larger, at 43,500 square feet. At least two units in each building will be set aside for permanent residences, building permits indicate.
Seven additional building permits with a total value of $594,000 also have been issued for new parking garages. Those structures will vary in size, ranging from six to 14 garages in each structure, for a total of 72 garages, records indicate.
Located off of Palouse Highway, near 55th Avenue, the Hilby Station apartment complex currently has five buildings of similar size on a 7.3-acre parcel, the Spokane County Assessor’s website indicates. The new phase will be constructed on a neighboring 2.7-acre parcel of vacant land purchased by Douglass Properties LLC last September.
Hilby Station’s website says the complex currently offers one-bedroom and two-bedroom floor plans, with monthly rents ranging from $935 to $1,100. Amenities include garage parking, a fitness center, garden plots, an outdoor pool, and walking trails. The complex also is pet-friendly, the website says.
As first reported in the Journal, a separate Douglass-owned company, Riverpoint Campus Apartments LLC, recently purchased the former Downtown Midas Muffler site at the southeast corner of Division Street and Spokane Falls Boulevard.
The transaction involved four parcels totaling nearly 1 acre in size at 230 N. Division, which Douglass’ company has acquired from Robert and Louis Sterling, of Spokane, for $2.6 million.
Earlier development concepts aired there in recent years have ranged from a $20 million, six-story apartment complex to a $50 million, 35-story mixed-use tower.
Most recently, University Housing Partners, of San Clemente, Calif., explored developing an apartment complex there in 2016, shortly after an affiliate company developed the $10 million, 61-unit apartment building at 940 N. Ruby, a few blocks north of—and across the Spokane River from—the Downtown Midas Muffler site.
Before that, in 2015, Douglass proposed developing a mixed-use, 26-floor Falls Tower high-rise at that location. The Falls Tower predevelopment application described an envisioned 16,000 square feet of commercial space, and a 10,000-square foot outdoor plaza on the ground floor, six floors of parking, 19 floors of apartments, and 5,400 square feet of top-floor common space.
Latest News Special Report Real Estate & Construction
Related Articles
Related Products

_web.webp?t=1769673727)
_web.webp?t=1769673728)
_web.webp?t=1769673735)
